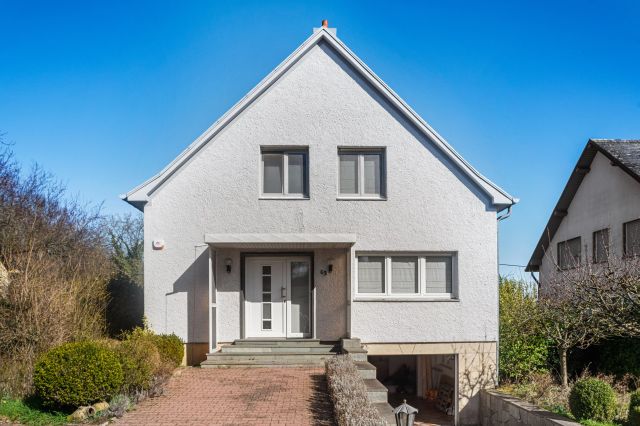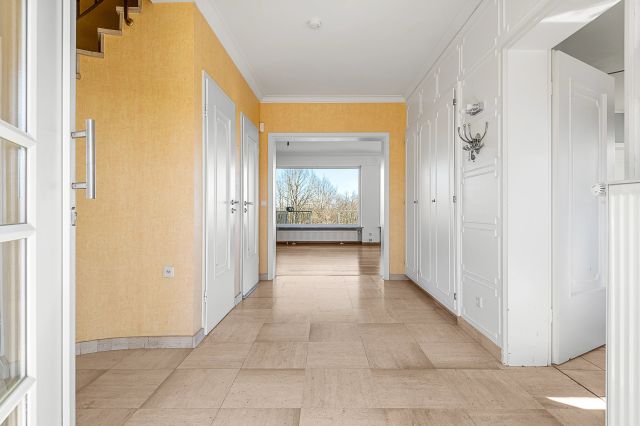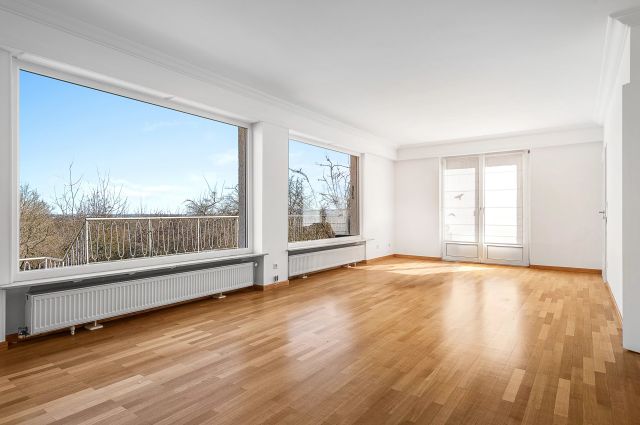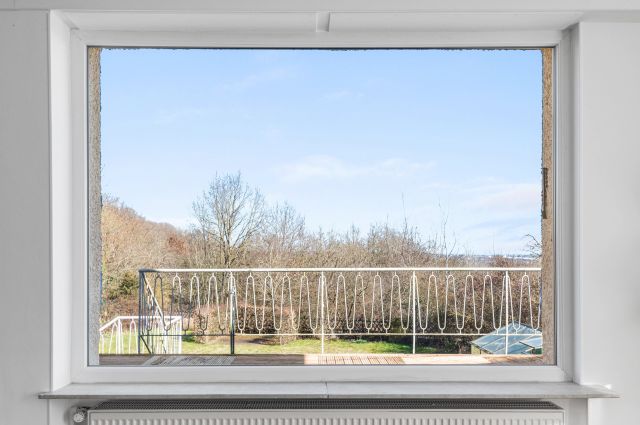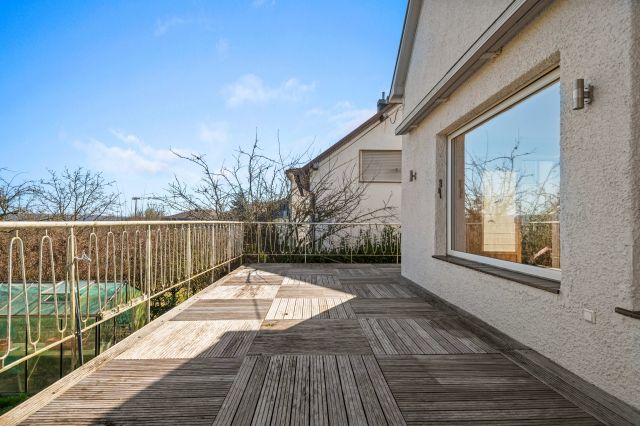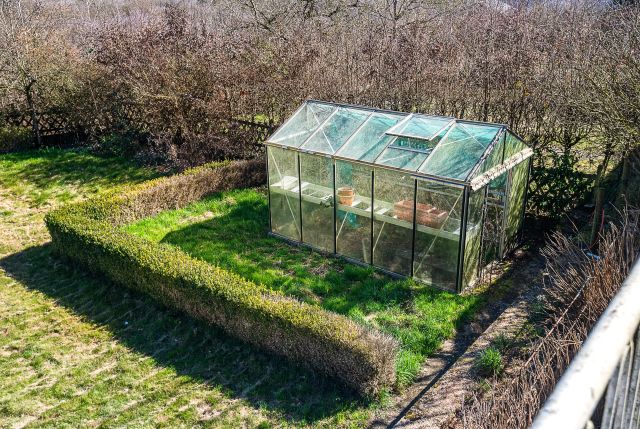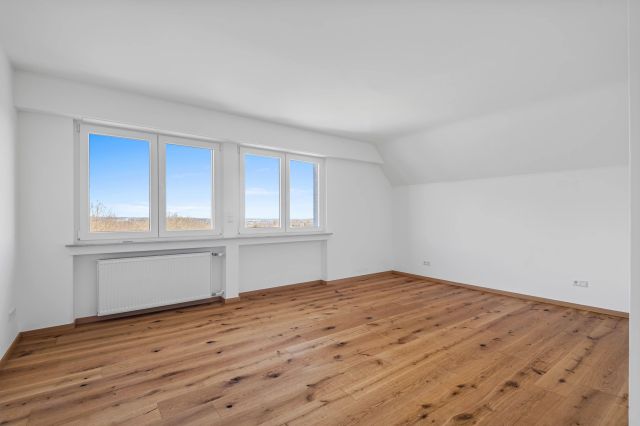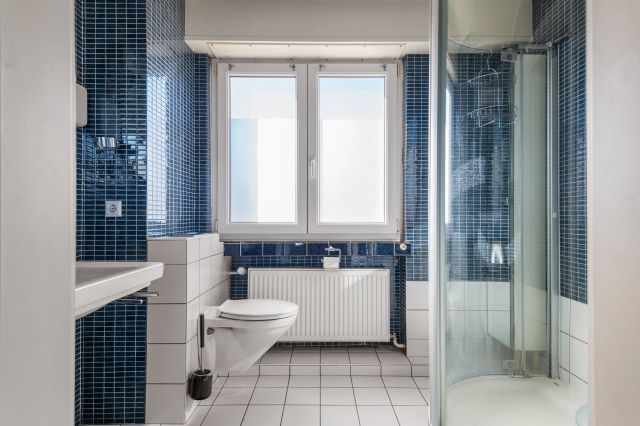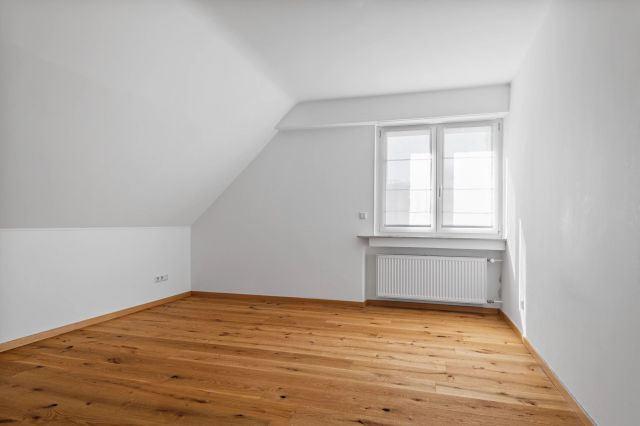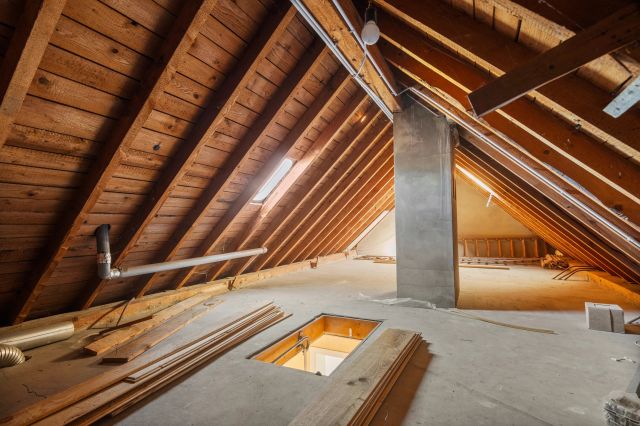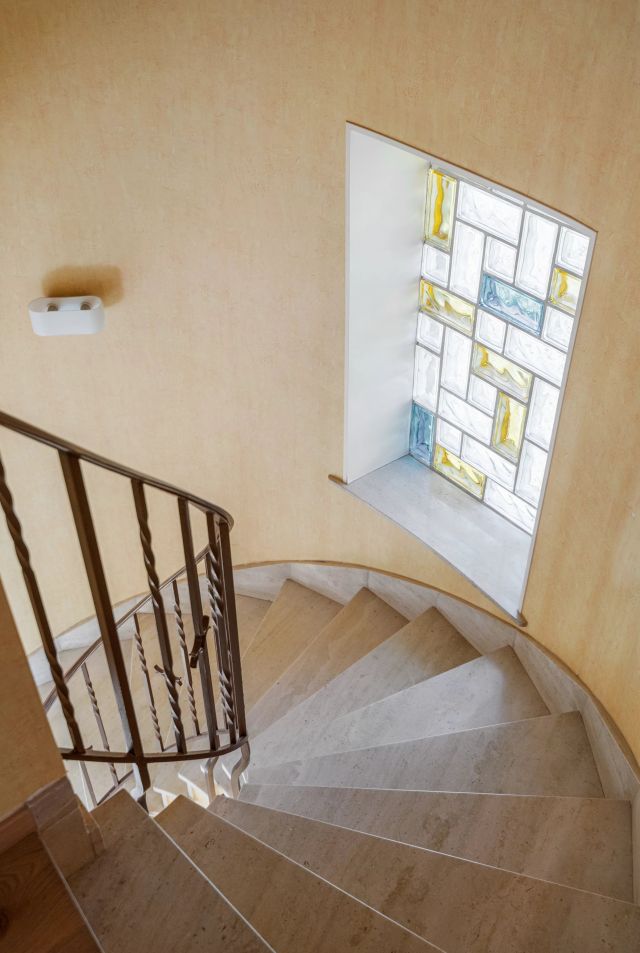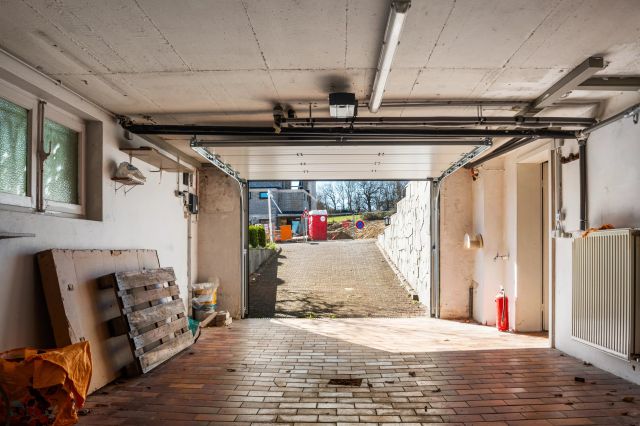House in Sanem
1 090 000 €
Property Invest City offers you exclusive :
Located on the outskirts of Soleuvre in the commune of Sanem, in Rue Aessen, we offer you an exclusive opportunity to purchase a magnificent house set on a sunny 8a05ca plot.
The house boasts a floor area of +-250m2, including a living area of +-132m2. It comprises three bedrooms, a large, bright living room with a south-east-facing terrace, a separate, fully-equipped kitchen, a large garden with a greenhouse, an attic, several parking spaces and a garage.
The property is in the immediate vicinity of Mondercange, Sanem, the A13 and A4 freeways and a 15-minute drive from Luxembourg City.
The house is composed as follows:
- First floor:
An entrance door opens onto a spacious +-10m2 entrance hall, with dressing room and separate toilet, which leads to a large, bright +-34m2 living room offering, through large picture windows, a breathtaking view of the garden and the valley, as well as access to the terrace leading outside.
The entrance hall also leads to a large separate +-20m2 Kichechef kitchen, fully equipped with SIEMENS microwave and integrated oven.
- Second floor
A central landing leads to 2 bedrooms of +-12m2 (9m2 at 2m height), +-14m2 and a large bedroom of +-22m2 with a beautiful view of Luxembourg City on the horizon.
The floor is completed by a +- 5m2 bathroom, covered in blue mosaic with WC, washbasin and shower cubicle. Access to a large attic of +- 38m2 completes this level.
- Basement:
The house benefits from a large basement with a large +-37m2 garage, a laundry/chuafferie opening onto the garden and a cellar under the terrace perfectly suited to storing gardening equipment.
The garden is flat and planted with trees, has a beautiful greenhouse and a second wooden terrace.
Additional information:
Year of construction : 1970
Year of renovation : 2020
Land surface : 8a05ca
Living area : 132m2
Parking: large closed garage and 3 outdoor parking spaces
Terrace: +-20m2 in wood
Kitchen brand: Kichechef
Worktop: Granite
Kitchen equipment: SIEMENS
Heating system : Oil-fired boiler
Internet: Fiber
Sloping slate roof
Windows: Double glazing
Floor coverings: Solid oak parquet and tiles
Wall coverings: Paint, tiles and mosaics
Close to all amenities: Soleuvre primary school and Maison Relais, crèche (BioBebe), Tennis Club Sanem, gym, hairdresser, veterinarian, physiotherapist, pharmacy, easy access to Gaalgebierg forest.
Nearby: supermarkets (Lidl, Cactus, Delhaize), restaurants, Hoffmann bakery, hairdressers, chemist, medical center, CORA Foetz, vehicle inspection. All easily accessible by public transport
Viewing by appointment only on +352 661 793 501 or email a.degroote@propertyinvest.lu
-
Price
1 090 000 €
-
Surface
135Sqm
-
Bedrooms
3
-
Bathrooms
2
-
Parkings
1
-
Plot
8.05 ares
-
Location
Sanem
-
Reference
85838609
Contact us for more information.
Sanem
Get in touch
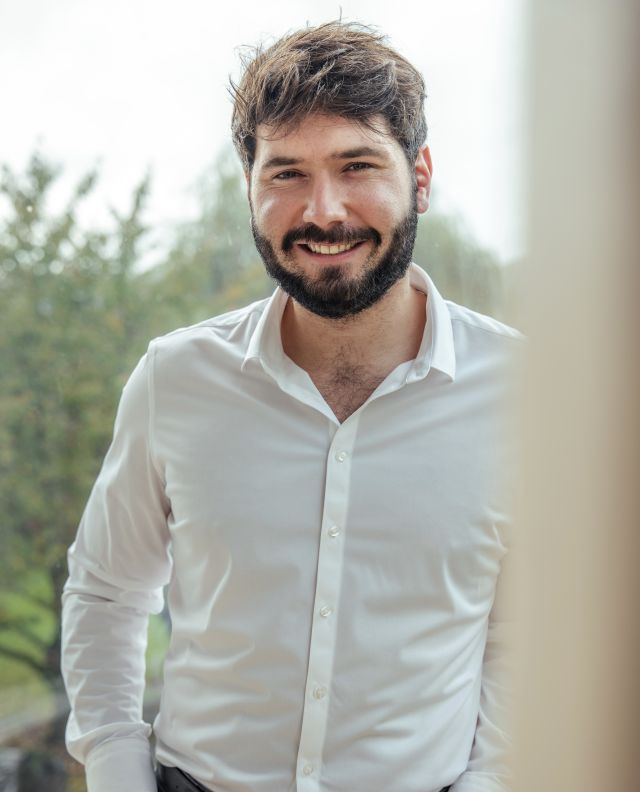
Alexandre DE GROOTE
a.degroote@propertyinvest.lu