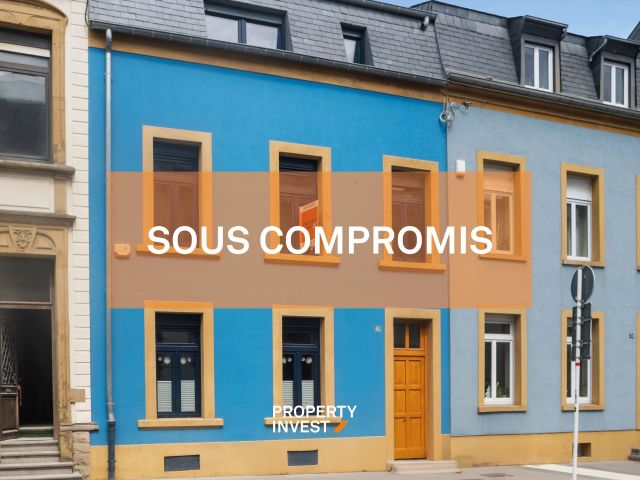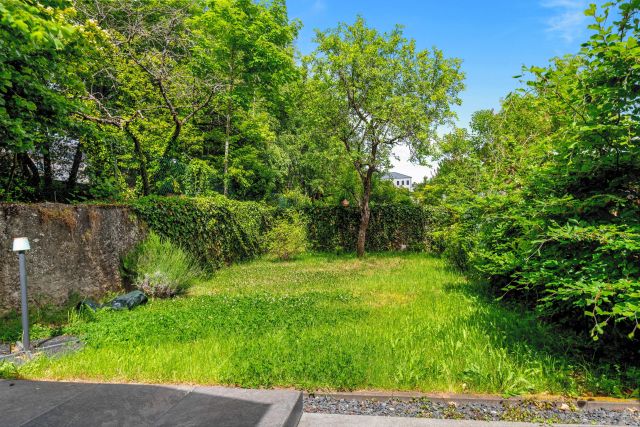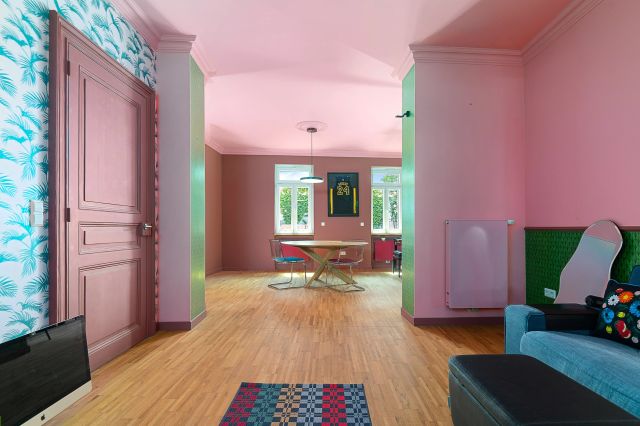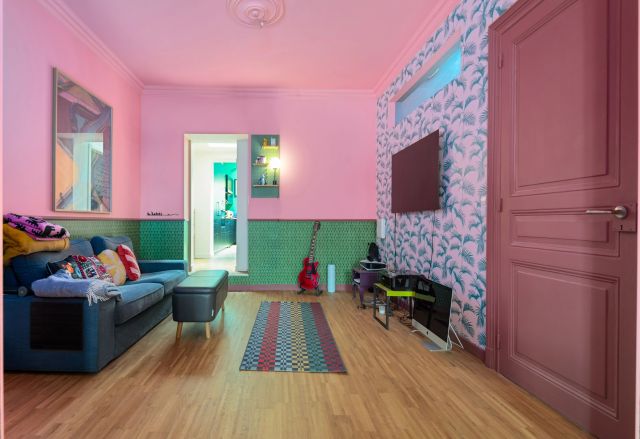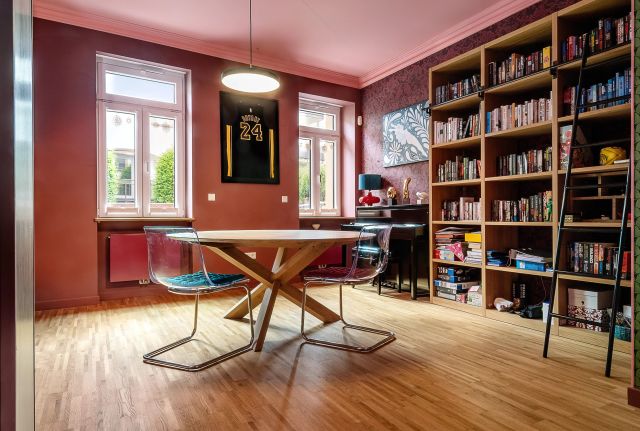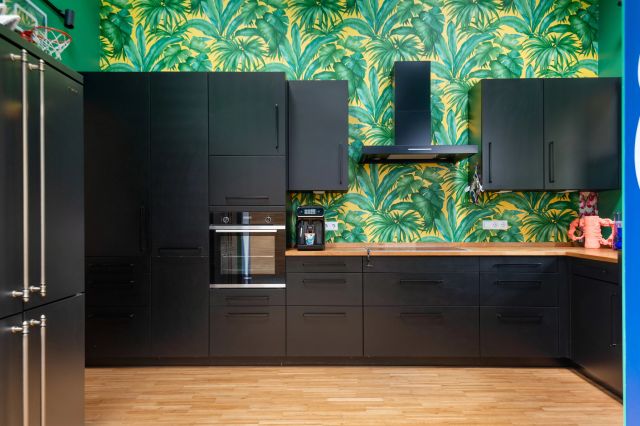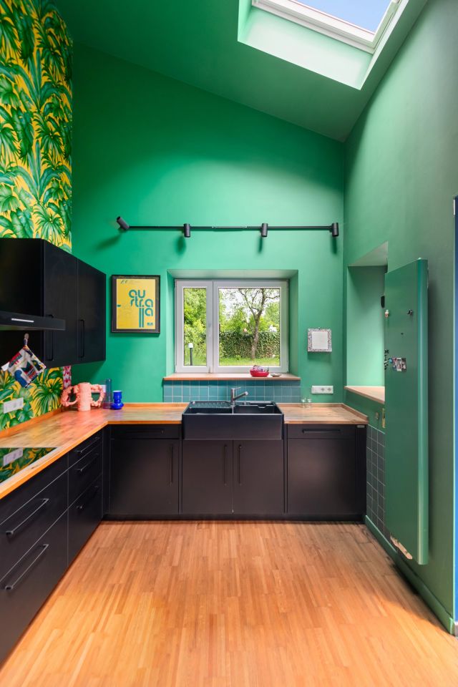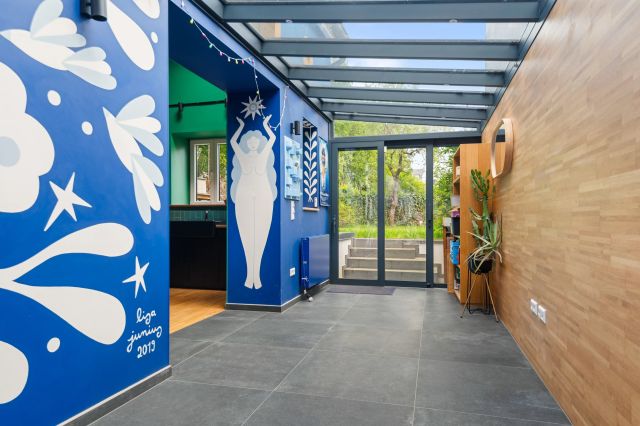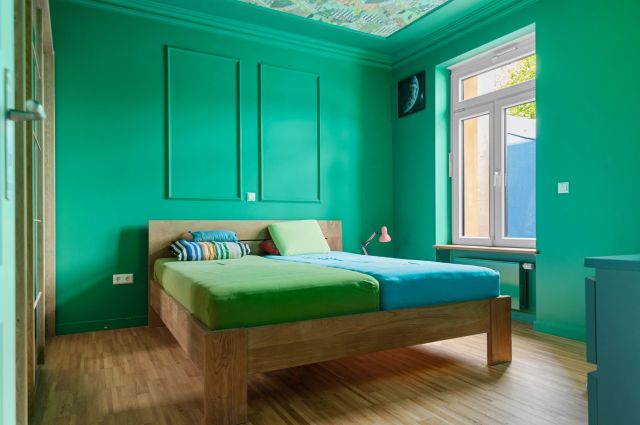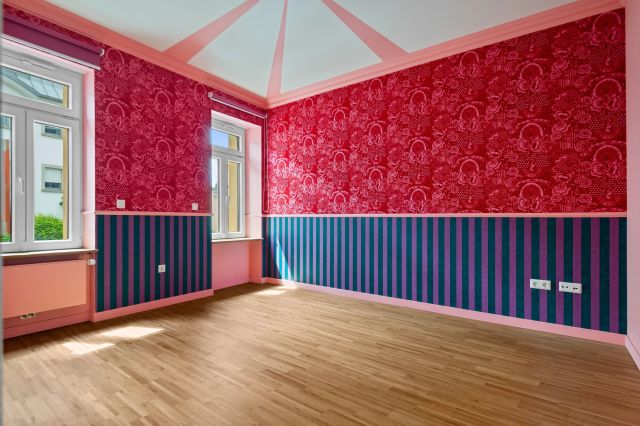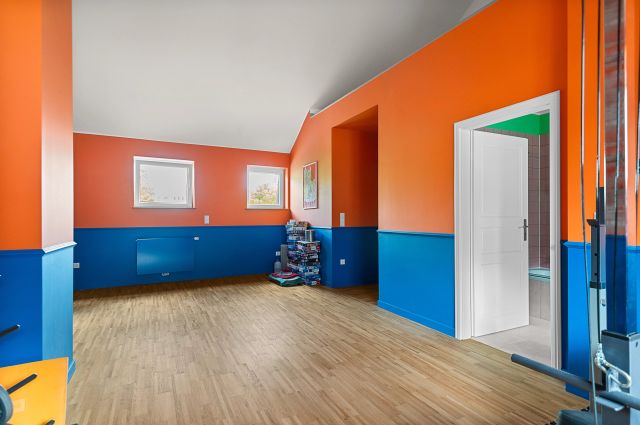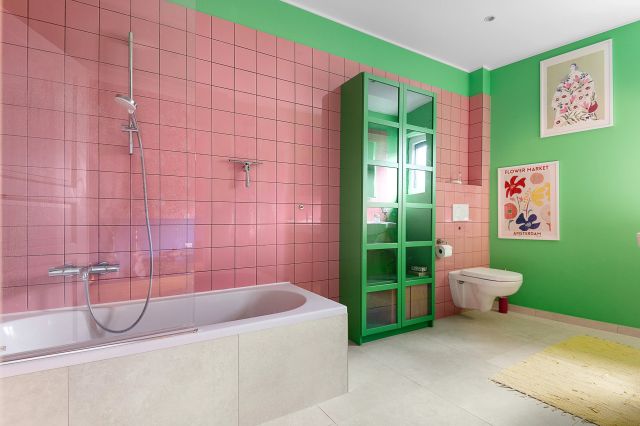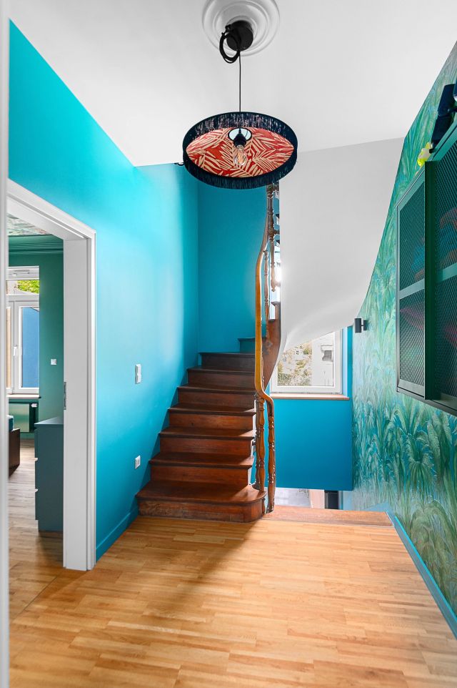House in Limpertsberg
1 949 900 €
Built in 1906 and fully renovated between 2017 and 2019, this residence seamlessly blends historic elegance with modernity. Ideally located on Avenue de la Faïencerie, it enjoys a prestigious setting, offering an exceptional living environment in the heart of Luxembourg-Limpertsberg.
Its double-height volume, newly extended wings, and light-filled open kitchen make it an architectural masterpiece.
Refined choices of colors and materials, inspired by travels, create an atmosphere that is both soothing and vibrant, enhanced by a subtle balance of textures, light, and generous volumes.
Situated on a 2.12-are plot, the property offers a living area of ± 195 m² and a total area of ± 210 m², distributed as follows:
On the ground floor, an elegant entrance hallway of ± 10 m² leads to a spacious, light-filled living room of ± 40 m². Adjacent to it, a separate kitchen of ± 18 m², fully fitted with Thiex cabinetry and Miele appliances, boasts a remarkable ceiling height of 4 meters.
A ± 16 m² veranda extends this living space, offering access to a private, secluded garden—a peaceful retreat.
This level also includes a practical laundry room with storage space, integrating a ± 3 m² WC.
A stunning, period wooden staircase leads to the first floor, where a landing provides access to two spacious bedrooms of ± 16 m² each, along with a refined ± 6 m² shower room.
The second floor reveals a magnificent ± 35 m² master suite, designed as a serene retreat, with the flexibility to create two separate bedrooms if needed. A stylish ± 9 m² bathroom and additional storage complete this level.
Finally, the basement adds character with a vaulted, ventilated ± 23 m² wine cellar, perfect for storing fine wines and spirits, along with a separate ± 23 m² cellar featuring a discreet and functional technical space.
The wine cellar has been specially excavated, providing optimal storage and a comfortable ceiling height of 2.3 meters.
Designed as a true living space, this home combines elegance and functionality, offering a unique environment where architecture and well-being merge perfectly.
Additional Features:
•Fully renovated residence with high-end finishes, ensuring comfort, elegance, and premium materials
•Original roof entirely redone and elevated
•Schüco wood-metal frames with triple glazing, electric shutters with centralized control
•Gas heating (Buderus), via radiators
•Sanitary fittings by Sovem, featuring Nobilis, Villeroy&Boch and Bathco brands with built-in faucets
•Custom woodwork by Baden Menuiserie
•Ethernet and TV cable in each bedroom
•Smart home system for alarm and windows
•Fiber-optic connectivity
•Alarm system with motion and volume sensors by Securi-Tec
•No direct neighbors (overlooking gardens)
•Southeast-facing Garden, ideal for outdoor enjoyment
•Easy access to shops, public transport, and Place de Glacis
Ideally located on Avenue de la Faïencerie, this exceptional residence benefits from a prestigious setting, just steps away from the Conservatoire, Lycée Athénée, ISL (International School of Luxembourg), and the European institutions of Kirchberg.
Its spacious, secluded garden and immediate proximity to amenities make it a rare find, perfect for a family seeking both comfort and convenience.
Responsible Agent:
Mr. Florian Apolinario
(+352) 691 110 397
f.apolinario@propertyinvest.lu
-
Price
1 949 900 €
-
Surface
195Sqm
-
Bedrooms
3
-
Bathrooms
2
-
Plot
2.12 ares
-
Location
Limpertsberg
-
Reference
85969736
Contact us for more information.
Limpertsberg
Get in touch

Florian APOLINARIO
f.apolinario@propertyinvest.lu