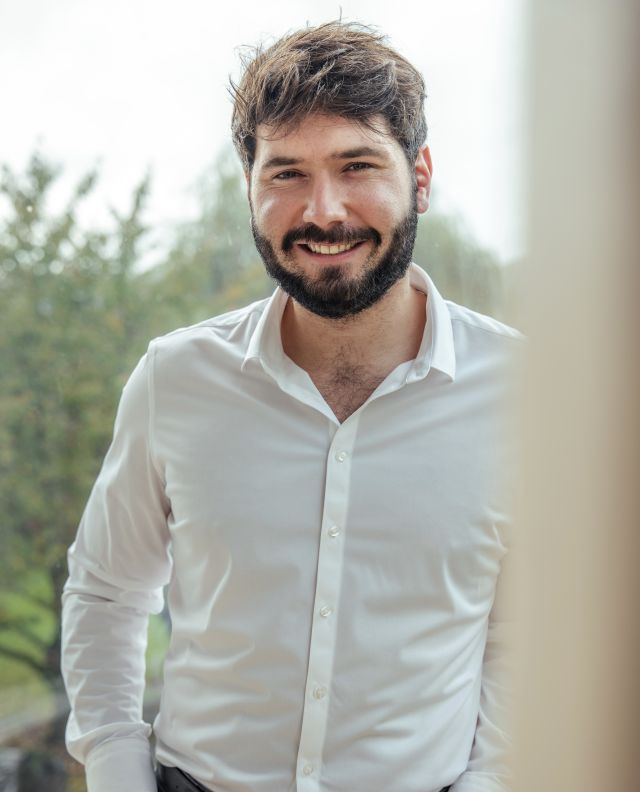House in Junglinster
1 949 000 €
Property Invest City offers you an exclusive opportunity:
Located in the peaceful village of Bourglinster, in the municipality of Junglinster, nestled in a quiet cul-de-sac on the heights, we are offering you an exclusive opportunity to purchase a magnificent luxury villa designed by the architectural firm ‘PACZOWSKI & FRITSCH’.
This property, built on a sunny plot of 25a70ca, offers a total surface area of +-310m², including a living area of +-192m².
The villa comprises three large bedrooms, including a master suite, a spacious and bright living room, a west-facing terrace, a very large garden, a double garage and a breathtaking unobstructed view of the valley.
This villa is ideally located just a few minutes from the centre of Junglinster, with easy access to Kirchberg and the city centre, as well as neighbouring municipalities such as Niederanven and Walferdange. It is also close to major roads, including the A7 motorway.
This beautiful house is laid out as follows:
Ground floor
An entrance door opens onto a spacious entrance hall with a cloakroom, separate WC and storage room. The hall leads on one side to a double garage with a surface area of approximately 50m² and on the other to the staircase leading to the garden level and the first floor.
Garden level
A large living room with a surface area of approximately 61m² comprises a dining room, a lounge with an open fire and a solid bamboo kitchen with a central island and breakfast area. The kitchen is fully equipped and optimised with top-of-the-range Miele appliances.
The living room opens onto a covered terrace and the garden. This living space benefits from large bay windows that provide beautiful light and unobstructed views of the valley.
First floor
A large landing leads to two bedrooms of approximately 16m² and 12m² (one with a terrace), a bathroom with a bathtub and double sink, and a magnificent master suite with bathroom (shower, toilet, bathtub), mezzanine dressing area, and covered terrace. All bedrooms have a ceiling height of approximately 4.5m and breathtaking views of the valley.
Basement
A corridor leads to a pantry, a wine cellar, a storage cellar, a utility room and a laundry room. The space could be redesigned to create a fourth bedroom or an integrated apartment.
Close to all amenities, the property is located near the Lenster secondary school in Junglinster, the Junglinster primary school, the Junglinster after-school care centre, nurseries (KidsCare Junglinster, Crèche Bourglinster), the Junglinster tennis club, the Junglinster sports centre, doctors, hairdressers, a vet, physiotherapists, a pharmacy, medical laboratories, supermarkets (Cactus Junglinster), local restaurants and bakeries, and the surrounding forest for walks. Everything is accessible on foot or by transport.
Additional information:
Year of construction: 1985
Year of renovation: 2014
Land area: 25a70ca
Living area: +-192m²
Total area: +-310m²
Parking: Double garage and outdoor parking spaces
Terrace: +-40m²
Kitchen and appliances: Custom-made bamboo kitchen with appliances.
Slate roof
Windows: Double glazing
Internet: ADSL
Flooring: Tiles and bamboo parquet
Wall coverings: Paint and tiles
Heating: Underfloor heating system - Oil-fired boiler (quote available for a heat pump)
Documentation available: Energy consumption bills
To arrange a viewing, please contact us on +352 661 793 501 or by email at a.degroote@propertyinvest.lu
-
Price
1 949 000 €
-
Surface
310Sqm
-
Bedrooms
3
-
Bathrooms
2
-
Parkings
4
-
Plot
25.7 ares
-
Location
Junglinster
-
Reference
86180207
Contact us for more information.
Junglinster
Get in touch

Alexandre DE GROOTE
a.degroote@propertyinvest.lu
































