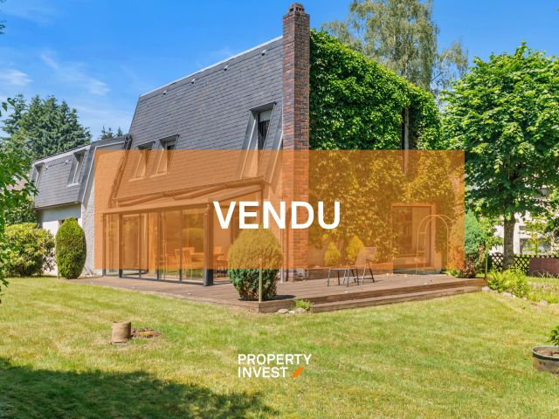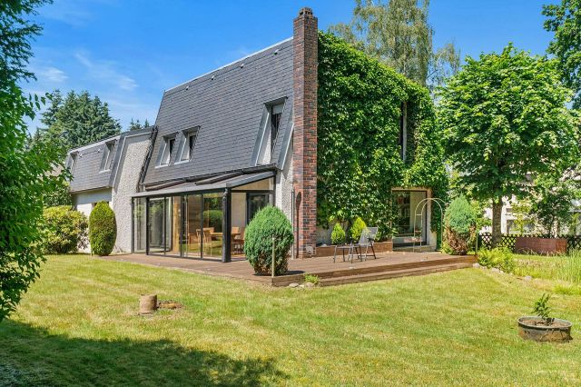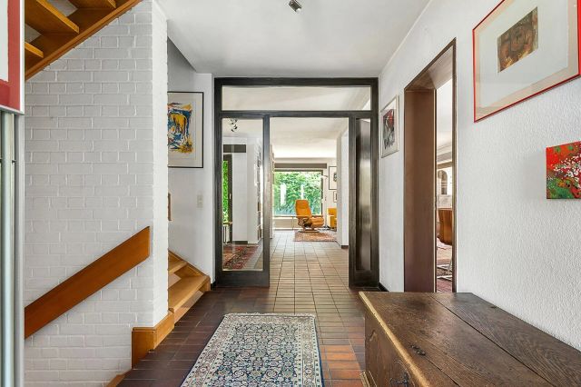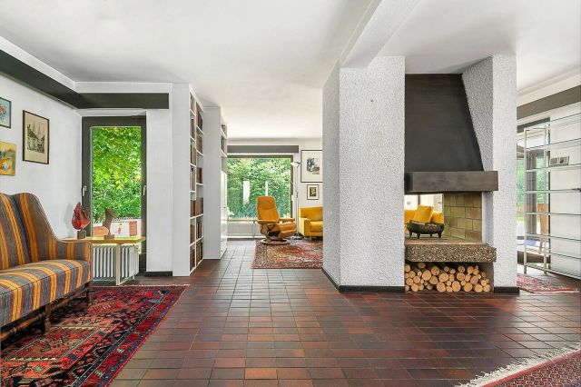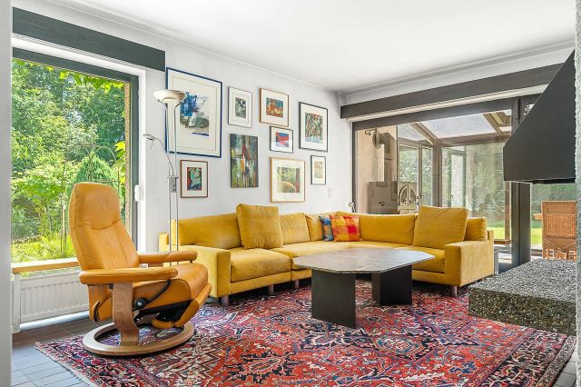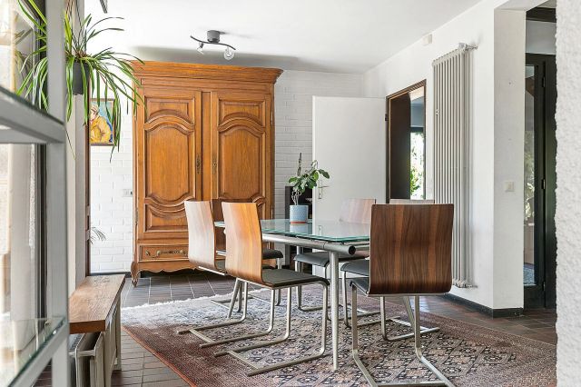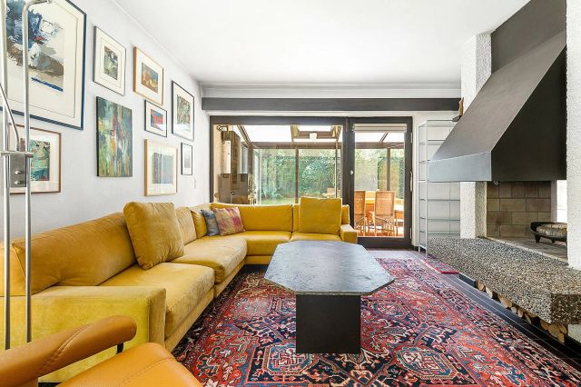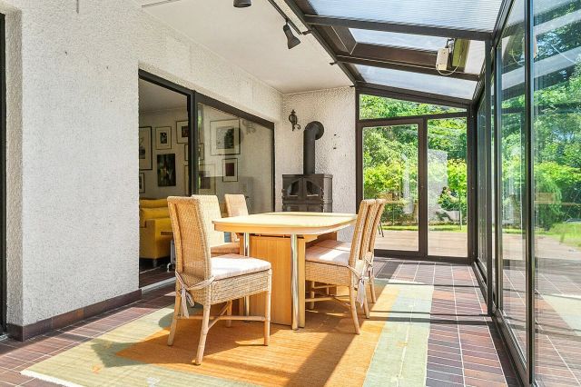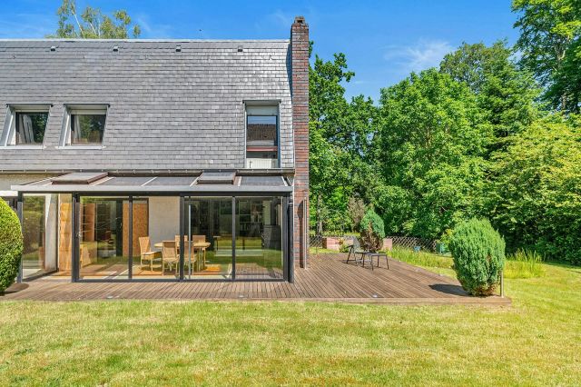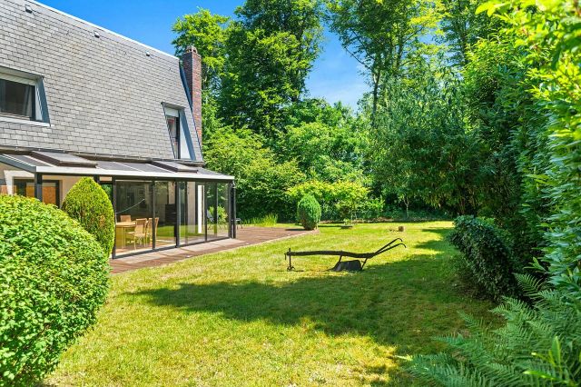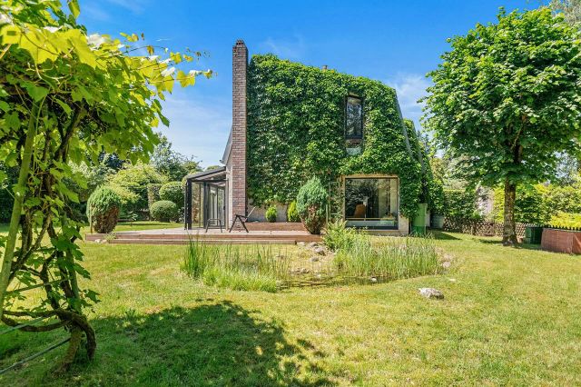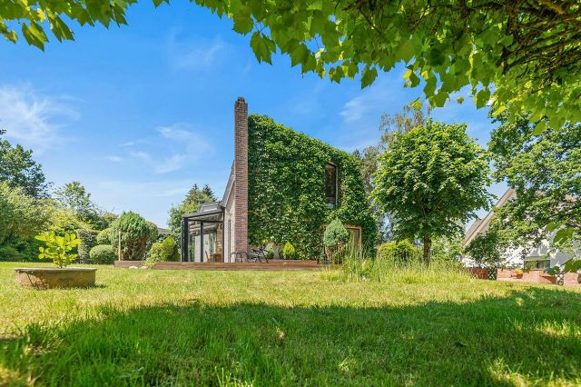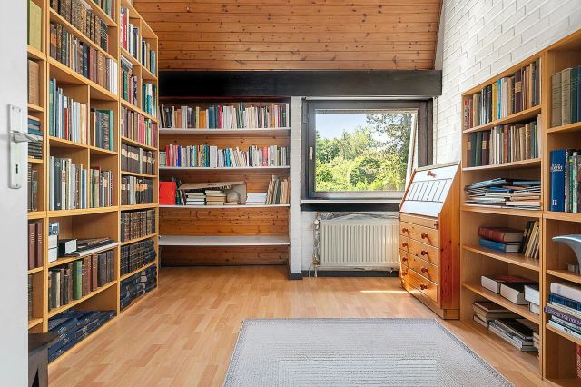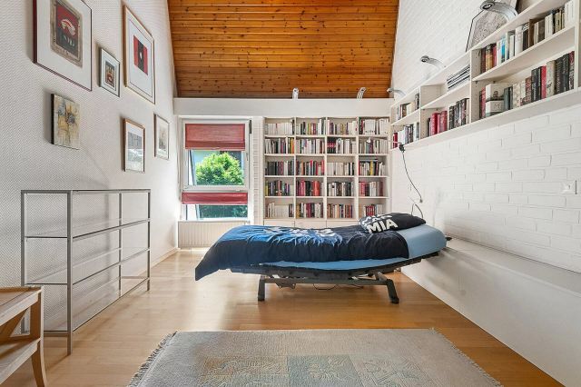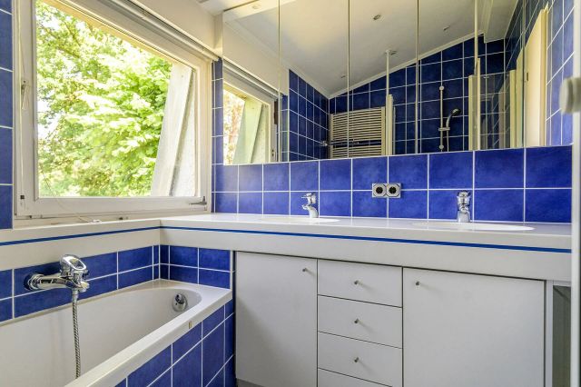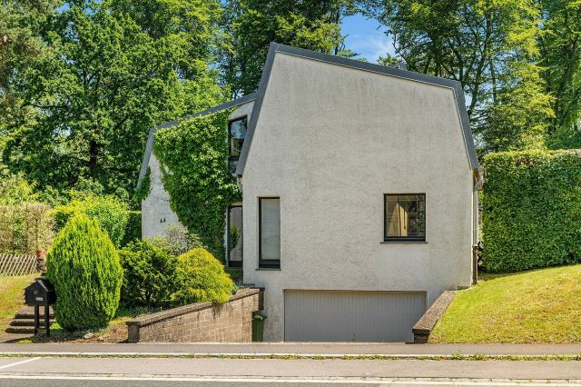House in Bridel
1 499 000 €
°°°SOLD°°° +352 661 793 501
Property Invest City offers you exclusive :
Located in the center of Bridel, in the commune of Kopstal, in the Rue de Luxembourg, we exclusively offer a magnificent architect-designed villa built in +-1972, set on 10a05ca of sunny, south-facing land planted with trees. The house, which offers quality appointments and fittings, has a living area of +-225m2 for a total surface area of +-325m2.
The property is in the immediate vicinity of the center of Bridel, the famous Brideler Stuff restaurant, Steinsel and Walferdange, Beggen, Kirchberg, Dommeldange, the A6 and A7 motorways and a 10-minute drive from the Boulevard Royal.
Close to all amenities, Bridel elementary school, Bridel halfway house, crèches (Am Schleekenhaus Bridel, Kidscare Bridel), Bridel tennis club, Bridel sports hall, hairdresser, veterinary surgeon, physiotherapist, pharmacy, Bambesch forest, medical laboratory, supermarkets, restaurants, Hoffman patisserie, Bambesch medical center, all within easy reach on foot or by public transport.
This beautiful villa offers a living area of +- 225m2 for a total surface area of +-325m2, it features cellars under the entire house with a large garage for 2 cars, a wooden terrace, a pond and a south-facing garden. The house has been designed for professional use, with two separate entrances. The first floor has terracotta floor tiles, the upper floors have parquet flooring, and all windows are double-glazed and made of wood. The kitchen is functional and fully equipped.
It comprises
First floor:
Two separate entrances, one to the house, the other to the former practice with its WC and waiting room (+-12m2). The +-10m2 entrance hall leads to a checkroom with separate WC, a stairwell, a very large 17m2 fitted kitchen and a large +-51m2 living room with open fire, dining room and reading area. A +-19m2 veranda gives access to the large garden and wooden terrace. The living room faces EAST - SOUTH - WEST and opens onto the magnificent garden, sheltered from view.
Second floor:
A large, long landing leads to 4 bedrooms (+-27m2, +-9m2, +-12m2, +-19m2), two shower rooms and a separate toilet. The rooms benefit from ceiling heights of over 3m in some places, offering numerous layout possibilities.
Basement
Several cellars, a laundry room, a technical room and a very large garage of +- 45m2 for 2 cars.
Additional information:
Year of construction: 1972
Year of roof renovation: 2009 by Zender company
Year of gas-fired boiler: 2006 by Buderus
Solar panels: 2022 by Top Solar
Water pipe: 2015 by Perrard company
Lot size: 10a05ca
Living area: +-225m2
Total surface area: +-325m2
Parking: Double garage and outdoor parking
Garden : South-facing garden and terrace with trees
Heating system: Buderus condensing gas boiler
Slate roof
Windows: Wooden double glazing
Internet : Fiber is present
Floor coverings: Tomettes and parquets
Wall coverings: Paint and roughcast
Equipment : Alarm
Exterior : South-facing garden, pond and wooden terrace
For visits or further information, please contact us on +352 661 793 501.
-
Price
1 499 000 €
-
Surface
225Sqm
-
Bedrooms
4
-
Bathrooms
2
-
Parkings
2
-
Plot
10.05 ares
-
Location
Bridel
-
Reference
85239992
Contact us for more information.
Bridel
Get in touch
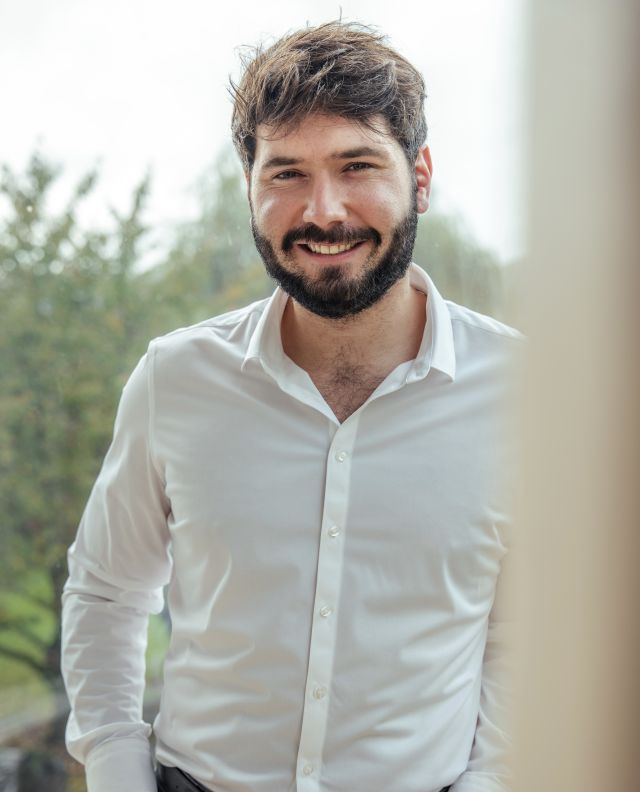
Alexandre DE GROOTE
a.degroote@propertyinvest.lu